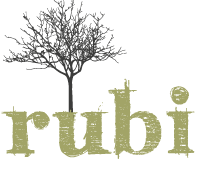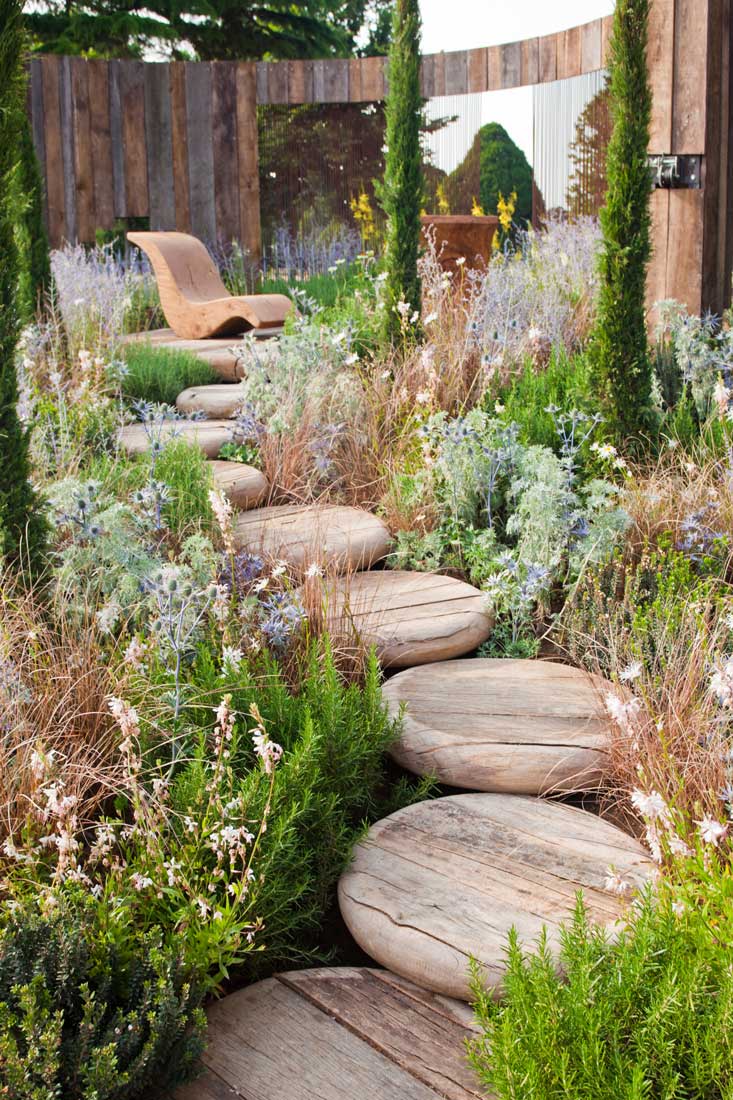Landscape Design Process
RUBI Landscape Design has had the pleasure of working closely with individuals to transform their landscape into an artistic composition that embraces existing architecture, surrounds and geography, revealing a natural progressive flow between all elements.
The landscape design and documentation process of our projects is split up into the following stages
- Design Brief
- Concept Design
- Final plans
- Handover – Project Management and Construction
Design Brief
The design brief is where we get to know you, your family, your lifestyle, house and surrounds. We meet with you onsite to enable us to provide you with a transitional landscape design that will form a seamless bridge between the interior to the exterior space. Familiarisation with streetscapes, architecture and geography is also included at this stage.
In this meeting we capture what is most important to you, what style and theme you like, preferences for plant species/styles, what landscape materials are to be incorporated in the project and what key features are to be included in your landscape.
Examples of landscape styles, plant species and landscape materials from our extensive photo library are presented to assist in clarifying the exact look you are would like to achieve.
Concept Design
Following the design brief we bring together all integral components discussed and observed to inaugurate a concept that perfectly integrates all the essential elements of your surrounds, tastes, home and family.
We understand that many hours will be enjoyed in the future in your outdoor living space and see the magnitude of perfectly capturing all of your requirements in the early stages of the design. We aim not only to produce a concept that incorporates all of your needs but we throw in the zest and twist of fundamental, ingenious design to come up with unique designer solutions that will provide you with the state of the art landscapes we love and enjoy!
The concept plan is the draft stage of the design and documentation process. The concept plans are presented to you along with concept pictures of the proposed landscape design. The concept plan will outline spatial definition, hard and soft landscaped areas, indication of planting themes and the beginning of hard surface specification. We describe in detail the concept plans and any changes that need to be made are discussed and outlined. This is the final approval stage for the draft plan.
Final Plans
After the concept plan has been finalised we begin the final stage of the landscape design and documentation process. The concept plan is fine-tuned and brought to precision. The final plans provide:
- Landscape Plan – provides all the details for construction of your landscape
- Planting Plan – outlines the plant selection for all garden areas
- Lighting Plan – depicts placement of outdoor lighting around the landscape
- Planting Specification – provides further details of each plant selected for the project
- Landscape Specification – provides an overview of the landscape materials selected for your project
- Elevations – outlines further construction details of features around the landscape e.g. pools, water features, outdoor kitchens or pergolas
The plans in their final stage will provide you with a comprehensive, detailed landscape design and documentation ready for construction.
View Landscape Design Examples for more details.




